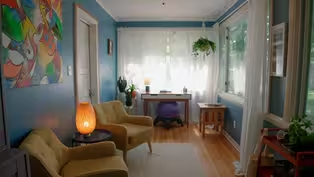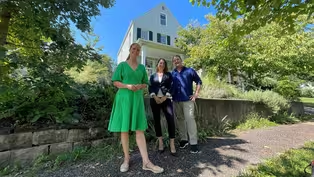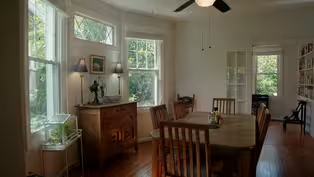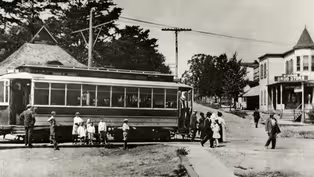If You Lived Here
The Epitome of Farmhouse Chic in Mount Rainier
Clip: Season 3 Episode 11 | 8m 18sVideo has Closed Captions
A new build home that keeps the character of the community.
John and Christine tour a 5-bedroom, 3.1 bath farmhouse in Mount Rainier, Maryland. The property is a new build home, but the builder has kept the house in harmony with the character of the community. The home's cohesive design elements impress, including shiplap accents, teak floors, and herringbone tile. The open concept living room, kitchen, and dining space make for a great entertaining space.
Problems playing video? | Closed Captioning Feedback
Problems playing video? | Closed Captioning Feedback
If You Lived Here is a local public television program presented by WETA
If You Lived Here
The Epitome of Farmhouse Chic in Mount Rainier
Clip: Season 3 Episode 11 | 8m 18sVideo has Closed Captions
John and Christine tour a 5-bedroom, 3.1 bath farmhouse in Mount Rainier, Maryland. The property is a new build home, but the builder has kept the house in harmony with the character of the community. The home's cohesive design elements impress, including shiplap accents, teak floors, and herringbone tile. The open concept living room, kitchen, and dining space make for a great entertaining space.
Problems playing video? | Closed Captioning Feedback
How to Watch If You Lived Here
If You Lived Here is available to stream on pbs.org and the free PBS App, available on iPhone, Apple TV, Android TV, Android smartphones, Amazon Fire TV, Amazon Fire Tablet, Roku, Samsung Smart TV, and Vizio.
Providing Support for PBS.org
Learn Moreabout PBS online sponsorship(doorbell rings) SILVANA: Welcome to house number three.
JOHN: Hey, another farmhouse.
SILVANA: But this one is new construction.
JOHN: Ah.
CHRISTINE: Wow.
It blends in so beautifully with the other homes in this area.
SILVANA: This builder did a great job of keeping with the character of the community.
JOHN: Mm-hmm.
SILVANA: This house is located on 37th Street.
JOHN: Yes.
SILVANA: It is very close to the Washington Glass School.
We've got the skate park one block away and the main downtown strip on Rhode Island Avenue is right up the street.
CHRISTINE: Wow.
That yellow door is calling me.
JOHN: I know, right?
CHRISTINE: That is just so inviting.
JOHN: Well, it's saying, "Come on through."
CHRISTINE: It is.
SILVANA: See you on the other side.
JOHN: All right.
CHRISTINE: Okay.
JOHN: That is a sunny, sunny door.
CHRISTINE: All right.
Well, look at this space.
That's new construction.
JOHN: Yes.
CHRISTINE: Because you can do open concept like this.
JOHN: Okay.
Details.
CHRISTINE: All right.
Shiplap.
JOHN: Shiplap.
CHRISTINE: Okay.
JOHN: Farmhouse.
Yes.
Check.
CHRISTINE: I like that they didn't overdo the shiplap.
JOHN: Yeah.
CHRISTINE: They just used it kind of an accent.
JOHN: And here in the entry, too.
CHRISTINE: Oh, I didn't even notice that.
Nice.
JOHN: Which I like it over there with those hooks.
CHRISTINE: Mm-hmm.
Mm-hmm.
JOHN: And, Tina, what are these floors?
CHRISTINE: I want to say it's teak.
JOHN: Okay.
CHRISTINE: But I just kind of know teak for boats and that kind of thing.
JOHN: Outdoor furniture.
CHRISTINE: So, yeah.
But I am going to kind of stand by teak.
JOHN: And they really do add a lot of texture and color.
CHRISTINE: They do.
JOHN: Let's keep walking.
CHRISTINE: Okay.
JOHN: Is that a kitchen... CHRISTINE: Kitchen?
JOHN: Down there?
Wait, I'm going to have to rest by the time I get down there.
CHRISTINE: You okay, bud?
JOHN: It's quite a walk.
CHRISTINE: All right.
Well, look at this island.
This, to me, is absolutely perfect.
JOHN: Nice, cold quartz surface.
CHRISTINE: Mm-hmm.
This whole kitchen is on trend... JOHN: Yes.
CHRISTINE: When you look at it.
I mean, you've got the brass poles that are really popular.
JOHN: Mm-hmm.
CHRISTINE: And I like the blue.
JOHN: You mean the gray?
CHRISTINE: Blue.
JOHN: I see gray.
CHRISTINE: You mean we don't see eye to eye?
JOHN: Well, I think we can agree that it's a blue gray.
CHRISTINE: Regardless, it looks fabulous.
JOHN: Yeah.
And then you add this herringbone tile in marble, and that pale gray, it just goes so well together.
And then, top it all off with these nice, slim little lights.
CHRISTINE: Oh.
JOHN: To match the poles on the doors.
CHRISTINE: Right.
JOHN: And you have a cohesive looking, beautiful kitchen.
CHRISTINE: And it makes the perfect entertaining space because you have this island, which you can seat quite a few.
JOHN: Yes.
CHRISTINE: I see an outdoors space.
JOHN: Yes.
CHRISTINE: All right?
You can fit, like, 100 of your best friends back behind me.
JOHN: Just in the living room.
CHRISTINE: Exactly.
JOHN: Yeah.
CHRISTINE: And then you have a lovely dining space.
JOHN: Yeah.
I mean, this is party central.
CHRISTINE: It is party central.
JOHN: Can we agree on that one?
(laughter) JOHN: All right.
Well, should we keep on exploring?
CHRISTINE: I think so.
JOHN: Okay.
CHRISTINE: All right.
Uh, oh, half-bath.
JOHN: Half-bath.
And look how those floors pop in here.
CHRISTINE: They also carry the brass fixtures through so, you know, instead of plain white wall, you have a pop of brass.
JOHN: Very handsome.
CHRISTINE: Okay.
And, oh, basement.
JOHN: Basement.
Down we go.
CHRISTINE: Oh, this is a great space.
JOHN: Ooh, isn't this tasteful?
CHRISTINE: Well, and you know, in new construction, you never have to worry about ceiling height.
JOHN: Not in this house.
(laughter) JOHN: Perfect for movie night and how about this wine-themed wet bar?
CHRISTINE: Well, I like that they've carried the cabinetry with the same harbor.
It's just one cohesive look.
JOHN: And it goes very nicely with these wine boxes that they've cut apart and made a little mosaic as a backsplash.
CHRISTINE: That's clever.
That's like using shiplap but with wine.
JOHN: It's called wine-lap.
Okay, so I love it.
CHRISTINE: Okay.
JOHN: Shall we continue?
Oh, little bathroom.
CHRISTINE: It's a long bathroom.
JOHN: You could fit three bathrooms in this room.
CHRISTINE: You could.
JOHN: They're the same mirrors and the same fixtures, just different polishes and different finishes.
CHRISTINE: So let's continue.
JOHN: Yeah.
(gasps) Oh, how about this for an office, Tina?
CHRISTINE: Oh, well, you could use it as an office, a bedroom.
JOHN: That's right, because it's got one of those egress windows.
CHRISTINE: Right and that really lets in a lot of extra light.
JOHN: Sure does.
CHRISTINE: Okay.
JOHN: All right.
Continuing the tour.
CHRISTINE: Utility room.
JOHN: All right.
HVAC.
CHRISTINE: Washer dryer.
JOHN: Oh!
They should not put things like that there.
CHRISTINE: It's a great workout room, you know?
Getting all, you know, working out?
(laughter) JOHN: That's nice that they have the workout room.
And your boxing skills were impressive.
CHRISTINE: Thanks.
JOHN: Ow!
Come on.
CHRISTINE: Let's get upstairs.
All right.
First bedroom.
JOHN: Okay, I think this has got to be the primary.
CHRISTINE: Well, you know, the fact that there's a tray ceiling makes it a little extra special, and that's a fabulous light.
JOHN: It is.
CHRISTINE: I see the en suite.
JOHN: I see it.
CHRISTINE: So let's check out the bath.
JOHN: Let's do it.
CHRISTINE: Oh.
So this home gets an A for the use of the herringbone pattern.
JOHN: Mm-hmm.
CHRISTINE: Okay?
Then you turn to this side... JOHN: Ah!
Mm-hmm.
CHRISTINE: And here's the nod to the farmhouse.
You have your shiplap and they carried the cabinetry and the fixtures.
It's just really nicely done and cohesive.
JOHN: Yeah.
It's nice having just that little bits of farmhouse with a lot of chic.
CHRISTINE: Ooh.
Farmhouse chic.
JOHN: Farmhouse chic.
CHRISTINE: Okay.
Middle bedroom.
JOHN: Yeah.
CHRISTINE: And really nice size window for this size room.
JOHN: Yeah.
You know, something that I noticed in the other room that I like in this room as well is the black hardware on the doors and the hinges.
CHRISTINE: I know.
Everything is just like a really simple, clean design.
JOHN: Yep.
CHRISTINE: Mm-hmm.
JOHN: Love it.
Farmhouse.
CHRISTINE: Okay.
JOHN: Okay.
CHRISTINE: Oh.
So... JOHN: We're at a crossroads here.
Three different ways to go.
Let's start here.
CHRISTINE: Okay.
So another bedroom.
JOHN: Yeah.
Bedroom number three.
CHRISTINE: Right.
It's another middle room.
JOHN: Oh, great for a middle child, if you have one.
(laughter).
CHRISTINE: I was a middle child.
JOHN: There you go.
That's maybe the room for you.
CHRISTINE: Okay.
So this house has four bedrooms, and I like this one, because I kind of like this little walk-in area.
JOHN: Mm-hmm.
CHRISTINE: And I like the simple design of the doors.
JOHN: Mm-hmm.
Me too.
CHRISTINE: Okay.
Especially I like this piece right here because it looks like a T for Tina.
JOHN: It certainly does.
Okay.
CHRISTINE: All right.
Okay.
Full bath.
JOHN: Yeah, full bath.
Double vanity.
CHRISTINE: Mm-hmm.
JOHN: Nice oil bronzed mirrors.
CHRISTINE: And let me take a peek.
Up, guess what we have in here?
JOHN: Mm-hmm.
Herringbone.
CHRISTINE: Herringbone.
JOHN: Tied together throughout the whole house.
Color palettes, tiles, like it.
CHRISTINE: Okay.
Are you ready?
JOHN: I'm ready.
Are you ready to guess?
CHRISTINE: I'm ready.
SILVANA: Hello there.
JOHN: Hello.
SILVANA: What did you think?
JOHN: Well, house number three was great.
CHRISTINE: Well, the first thing that hits you are the floors and they just carry through to the other side of the house, basically.
JOHN: They did.
And Christine didn't know what type of floors these were in this house.
CHRISTINE: All right.
I just, I wouldn't say didn't know.
JOHN: She, she didn't know.
SILVANA: These are teak hardwood.
JOHN: Oh, look, she got it right!
(laughter) JOHN: This is a master class in entertainer space, right?
SILVANA: It is incredible.
JOHN: Yeah.
SILVANA: Truly.
And what about that kitchen island?
CHRISTINE: That is a show stopper.
And throughout the house they did really nice work with all the herringbone tile.
JOHN: I think we termed that farmhouse chic.
CHRISTINE: And, you know, when you hit lower levels, you always worry about the headspace, but, you know, with a new build, you don't have to worry about that.
SILVANA: And these are some of the tallest ceilings I've seen in a lower level.
This grand finale of a home is five bedrooms, three and a half bathrooms, over 3,500 square feet on three levels, is new construction, completed in 2022.
What do you think the value is?
JOHN: I'm going to give you, um, pretty flat, simple guess of $800,000.
CHRISTINE: Hm.
Okay.
I'm going to come in at 750 for my listing price.
SILVANA: The actual list price of this home is $765,000.
CHRISTINE: Yes!
JOHN: Oh, man.
Okay.
So I won one, you won one, and then we both lost.
It's an even Steven game today.
But one thing I know we're both winners on is spending the day with you.
SILVANA: Oh.
JOHN: And seeing, you know, Mount Rainier and three great homes.
So thank you so much.
SILVANA: Thank you for joining me.
Now I'm starving.
So there's this really great place called Dodah's in the circle.
It's a vegan spot and they make some really great cauliflower that is calling my name.
Please join me.
JOHN: Yeah.
Let's go.
SILVANA: All right.
CHRISTINE: Okay.
I have to admit, I don't get that excited over cauliflower.
JOHN: Well, we do.
SILVANA: They have kale.
JOHN: They have kale for you.
I don't like kale, either.
CHRISTINE: I don't get that excited over kale, either.
A Bungalow with "the most unique bathroom we have ever seen"
Video has Closed Captions
Clip: S3 Ep11 | 6m 41s | This 1920s bungalow is the epitome of a Mount Rainier, MD home. (6m 41s)
Preview: S3 Ep11 | 30s | John and Christine tour three houses in Mount Rainier, MD with realtor Silvana Dias. (30s)
Step Inside This Urban Country Farmhouse in Mount Rainier
Video has Closed Captions
Clip: S3 Ep11 | 6m 7s | The team visits a 5-bedroom, 2-bath urban country farmhouse in Mount Rainier. (6m 7s)
A Streetcar Suburb Transformed
Video has Closed Captions
Clip: S3 Ep11 | 2m 24s | Mt. Rainier, Maryland residents discuss the transformation of their community. (2m 24s)
Providing Support for PBS.org
Learn Moreabout PBS online sponsorshipSupport for PBS provided by:
If You Lived Here is a local public television program presented by WETA

















