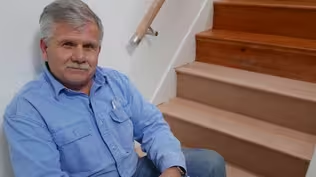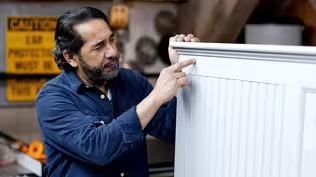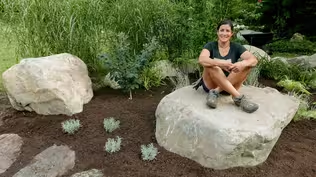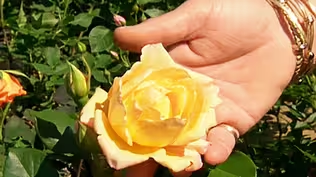
E14 | Lexington Modern | All in the Family
Season 45 Episode 14 | 23m 42sVideo has Closed Captions
The homeowners sit down for an interview about their son and Duchenne muscular dystrophy.
The project is just weeks away from completion. The homeowners sit down for an interview about their son Caffrey's diagnosis with Duchenne muscular dystrophy. His room gets a contemporary painted accent wall. The new staircase, which is a combination of steel railings and stringers and oak stair treads, is installed. Both new plants as well as some existing rose bushes are planted.
Problems playing video? | Closed Captioning Feedback
Problems playing video? | Closed Captioning Feedback
Funding for THIS OLD HOUSE is provided by The Home Depot and Renewal By Andersen.

E14 | Lexington Modern | All in the Family
Season 45 Episode 14 | 23m 42sVideo has Closed Captions
The project is just weeks away from completion. The homeowners sit down for an interview about their son Caffrey's diagnosis with Duchenne muscular dystrophy. His room gets a contemporary painted accent wall. The new staircase, which is a combination of steel railings and stringers and oak stair treads, is installed. Both new plants as well as some existing rose bushes are planted.
Problems playing video? | Closed Captioning Feedback
How to Watch This Old House
This Old House is available to stream on pbs.org and the free PBS App, available on iPhone, Apple TV, Android TV, Android smartphones, Amazon Fire TV, Amazon Fire Tablet, Roku, Samsung Smart TV, and Vizio.

This Old House Insider Newsletter
Get This Old House exclusive stories, tips, and behind-the-scenes information delivered right to your inbox every month.Providing Support for PBS.org
Learn Moreabout PBS online sponsorshipKevin: Today on "This Old House"... Mauro: I'm calling in some extra help to paint this modern wall.
You're looking for a job?
Caffrey: Yeah.
Charlie: And how do you build a staircase?
Tom: One step at a time.
Jenn: And now it's time to see my landscape plans come to life.
How's it look from that angle?
Lee: It looks really good.
♪♪ ♪♪ Man: Ahh.
That's it.
♪♪ ♪♪ Kevin: Hey, there.
I'm Kevin O'Connor, and welcome back to "This Old House."
We are just weeks away from finishing up our project here in Lexington, Massachusetts, the first project of Season 45.
So, right now, I am standing above the garage, which was built years after the original house.
And when we got here, this was the primary suite.
Well, now that has been moved to the far side of the house, and this is now a guest suite.
So we've got a guest bathroom with an adjacent bedroom right there, sliders to the outside.
We also have two office spaces.
We've got one right here with views to the backyard and one in the corner right there.
And then as you turn the corner here to this landing, you may recall that there was a temporary staircase right here.
Hey, Charlie.
Charlie: Hey, Kevin.
Kevin: So temporary staircase is gone.
What do we have coming in to replace it?
Charlie: Well, they're all going to be made out of steel, including the railing system, and they're going to be all pre-painted black.
Kevin: Very nice.
Charlie: There's going to be a stringer on this side and one on this side.
And in between them is going to be a floating tread which is 3 3/4 thick that will match the white oak.
Kevin: So a nice, sleek, modern look for this house.
Charlie: Yes.
Kevin: Due to arrive when?
Charlie: Should be here soon.
Kevin: Sounds very cool.
Thank you.
Charlie: Alright.
Kevin: So in here, if you look around that corner, that is the entrance to the garage.
So this is a mudroom.
We've got the cabinetry going in.
There's a closet over there.
And even though this feels like a big, spacious foyer, remember we're going to have that staircase coming down and take up some of the room.
Through the front door, there will be a half-bath right here and then into the living room.
Heath, Mauro, good morning, boys.
Mauro: Kevin.
Kevin: You can see we've got our gas fireplace in, a nice, modern feature to go with the decor of this house.
Built-ins on that side going in, as well, as over here.
And then, there will be a bar counter built right there, and you'll be able to walk right into the kitchen.
Now, to give you a lay of the land in here, obviously we've got a big island in the center.
We've got a coffee bar going in there.
We've got the stove and hood over there and then, a wall of cabinets.
These cabinets will open with a push, and then you can see here, we've got a spot for the microwave and for the oven.
And notice that they are low.
These are just a few features that have to deal with accessibility.
As we've been telling you the entire season, the family's middle child, Caffrey, has Duchenne muscular dystrophy, and a big goal of this renovation is to make this house as accessible for him as it is for everybody else.
A few months ago, before we broke ground, I sat down with Caffrey's parents, Billy and Michelle, to learn more about Caffrey's condition and also their goals for this renovation.
Tell me about the family.
Billy: Five of us, three kids and Michelle and I. Caffrey is our middle child.
He's 12 and has Duchenne muscular dystrophy.
♪♪ Kevin: Can you tell me about this disease?
Michelle: Basically, what happens in Duchenne muscular dystrophy is the muscle cells can't repair themselves.
So over time, there's a weakening of the muscles.
And these muscles are affected everywhere in the body, not just the ones that help us walk and stand, but also the ones that help us breathe and have our hearts be able to beat regularly.
So it really takes over the entire body.
This is a catastrophic diagnosis.
It's one where, you know, over time, you know, like, the numbers of years that a person will be able to live with this condition will be limited.
And even though it's not happening today, even though Caffrey will have many years ahead of him still, you still grieve, like, the typical life that every parent wants to have for their kid.
♪♪ Kevin: When did you tell Caffrey about the disease?
Michelle: I think it was probably a couple of weeks after the official diagnosis, which is when we shared the news, and I -- I'll never forget that weekend that we told him.
You know, in some ways, it was a bit of a relief for him to actually have a name.
Like, he knew he was different.
And it was a little bit reassuring to know, "Oh, okay, it has a name.
It actually is a real thing.
It's not just, you know, in my head or just something I can't do.
It's actually something that's going on."
And so I think there was a bit of a relief, but then there was a fear that came from it, too.
And it was probably the next day after we told him where he asked us, "Am I going to die from this?"
Kevin: And what did you say?
Michelle: What we said is, you know, our job is to figure out everything that we can possibly do to make sure that he can have a long and fulfilling life, just like we want for all of our kids.
And none of us knows when we're going to die.
So let's not worry about that right now.
Let's focus on what it is that we can do to make sure that you get the best care possible.
I mean, he's got so much courage, right?
And he just takes it in stride.
I have to say, you know, for somebody with that type of diagnosis, you wouldn't normally expect this type of happy-go-lucky kind of attitude, just live in the moment and just be a kid.
But that is what he is, and he just does what he needs to do.
Kevin: And so what is it that you're trying to do with the renovation specifically?
How does it help Caffrey, and what are you hoping that it's going to do for your family and for him?
Michelle: It's very much about how do we make it more accessible?
How do we make it as comfortable as possible?
How do we make sure that we're thinking about the things that are going to make life as easy as possible so that all of us, not just Caffrey, right, but all of us can be together as a family and enjoy our environment together.
Billy: And be independent.
That's important.
His ability to come home from school by himself, get in, get himself a snack, go to his room, do whatever he needs to do without anything being a hindrance at all.
And that's why we're doing this renovation.
Caffrey: Whoo!
♪♪ Kevin: Hey, Mauro.
Mauro: Kevin.
Kevin: How you doing?
Mauro: Very good.
Kevin: Marlowe, Caffrey, how you guys doing?
Caffrey: Good.
Kevin: What is going on here?
Mauro: Well, I know Caffrey wants to have something really special in his room.
So the interior designer, Rachel, came by and helped me out to tape up all different shapes, different patterns.
And then we're going to work with the four different colors on this whole wall together.
Kevin: So just an accent wall, just this one?
Mauro: Just this one.
And the base coat is an off-white that goes throughout the whole room.
Kevin: Gotcha.
Mauro: Ceiling, walls, doors.
Different finish, but the same color.
Kevin: Okay.
So, Caffrey, you're jazzing up the room a little bit, huh?
Caffrey: Mm-hmm.
Kevin: So, what do you think of the pattern here?
Lot going on.
Caffrey: I like it.
Kevin: Well, good, 'cause it's your room.
And how about the colors?
Did you get to pick them?
Caffrey: Yeah.
Kevin: What did you pick?
Caffrey: Orange, blue, light gray, and dark gray.
Kevin: Very nice.
And you got your sister to help.
Very smart.
Mauro: Big help.
Big help.
Kevin: So, what's the plan, Mauro?
How do you pull this off?
Mauro: Well, each one is going to have a color.
I will do the blue.
Caffrey will do the orange, and then Marlowe will do the grays.
Kevin: Beautiful.
Mauro: So, you guys ready to have some fun?
Marlowe: Yeah.
Caffrey: Yeah.
Kevin: Alright, have fun.
Good luck.
Mauro: Thank you.
Let's do it, guys.
Alright, guys?
Here's your LG.
Marlowe: Thank you.
Mauro: And here's your orange.
Alright.
What I'd like you guys to do is very -- going to be fun.
It's nice and easy.
You're going to do two coats.
Start it right here at this edge, alright, and come all the way across on a big stroke as much as you can.
If you need more paint, dip it in, get more paint on your brush.
And go back and forth.
Same thing here, same thing here.
Don't go over the line, 'cause it's a different color right there, okay?
And then before you paint, remove this little tape here which is the reference for your color, and go to work.
Alright?
You guys ready to have some fun?
Marlowe: Yeah.
Caffrey: Yeah.
Mauro: Alright.
Let's do this.
♪♪ Remember, we can always go back and fill in the areas that you missed.
♪♪ ♪♪ When you see like a sharp corner like this, you can also go like this.
Look.
♪♪ Hey, Caffrey, that looks really nice over there.
You looking for a job?
Caffrey: Yeah.
Mauro: [ Chuckles ] ♪♪ First coat is done.
Let's wait for that to dry, and we'll come back, and we'll put the second and final coat on.
♪♪ Second coat is completely dry.
It's time for us to pull the tape off.
Just give it a little bit of an angle, like a 45 degrees.
Alright?
Just like that.
You don't need to rush or anything.
Just go nice and easy.
Caffrey: I really like it.
Mauro: You really like it?
Caffrey: Yeah.
Like this?
Mauro: Yeah, like this.
Beautiful.
Perfect.
♪♪ ♪♪ ♪♪ Boom.
That looks good.
Alright, let's take a look from here, guys.
Well, what do you guys think?
Marlowe: That looks really good.
Caffrey: I really like it.
Mauro: Well, this is your room now, and you guys helping, that was perfect.
But one thing, though.
I have a lot of work on this house.
Are you guys able to help me out?
Caffrey: Yes.
Mauro: Let's get it done, guys.
♪♪ Charlie: Well, our steel has arrived for our stairs.
Tom: Yeah.
Charlie: And this is the first of five pieces.
Tom: You guys got it?
Man: Mm-hmm.
Tom: And you can see the cleats on the floor.
They're going to push that steel right up tight to that.
Charlie: That's right, and this is the first piece of the floating stairs that Michelle really envisioned from the start going up to the office space.
Tom: Yeah, the floating stairs with the wooden treads and the steel is going to be beautiful.
Charlie: Yep.
Tom: Alright, the first piece to go up is the handrail.
They're pre-drilling all the holes for the screws.
By doing that and you drill at the right size, that screw actually holds better than in wood that's not drilled.
He drives the lag bolts in with the impact driver, but he holds the tip just away from the steel so he doesn't scratch it.
Then he comes back and tightens them all up by hand.
Alright.
Now this is the piece that's going to receive the stringer for the stairs.
This has to be pretty precise.
If you look at that little space right there, that's where the stringer that comes up the sides will actually sit in there.
And there's a little shelf for the bottom of the stringer to sit on.
Alright, so, the riser piece is installed and ready for the stringers.
So we bring them in one at a time.
Man: [ Grunts ] Man #2: Okay?
Man: Yeah.
Down!
Tom: Hold on.
Man: The bottom.
Man #2: On top.
There you go.
Okay.
Tom: Get one bolt in there.
Charlie: Tell me what to do.
Tom: Wait a minute.
Trying to get a bolt in.
Man: We got one started.
Tom: Okay.
Man: Just hang in there for a little bit more.
Okay.
Tom: Nice.
Let's bring the other one in.
Man #2: All hands on deck.
Man: Go.
Tom: Up.
[ Grunts ] Man: [ Grunts ] Tom: I'm good.
Man: Down a little bit more.
Man #2: Little bit, tiny bit more out to you.
Man: There you go.
Man #2: There we go.
Tom: Alright, so the stringers are temporarily in place.
They have to be bolted.
But now I want to check our stair tread to see how the height of the riser is and how they're going to fit.
Now, this LVL doesn't run in this orientation.
If you look right here, you can see how they're all standing up.
Well, this was laying down and this way.
We wanted the orientation of the grain to be going up and down, because it's stronger that way.
So we ripped them down, planed them down, and screwed them together.
Now what I have to do is I have to cover this with this white oak flooring, the lock mitered corners.
So if I put this in place like that, and I take a measurement from the finished floor to the top of my tread.
I am 7 3/4.
I need 7 1/2.
So that's all going to work out good, because what I want to do is I'm going to make a rabbeting cut, remove that piece, and bring it right down the 1/4 inch exactly where we want it.
And I got to do that on each end.
Alright, I made a quick jig to guide my router so I can cut my rabbet right here.
I basically have a straight cutting router bit.
I set my router bit to 1/4-inch depth which is the thickness of the steel.
Alright, that's one side.
Now we'll take it off and do the other side.
This combination handrail and guardrail is the fifth and final piece of steel for the staircase.
Charlie: We gonna go right in?
Man: Yep.
Good?
Okay.
Man #2: Yep, yep, perfect, perfect.
Perfect.
Alright, so I got one in.
Tom: Now we're ready to put the structural part of the stair tread down.
We've got pre-drilled holes.
I've got spacers here.
And this is basically like a cardboard.
And the reason we want that down is, over time, we don't want the stairs to squeak.
Alright.
Let's see here.
Good.
Charlie: Alright.
These are our white oak treads.
They should be very snug.
♪♪ Perfect.
♪♪ ♪♪ ♪♪ And this piece of oak here is going to hide the underside of all of these treads.
Tom: Yeah, that'll recess right up underneath and be flush with the bottom edge of the tread.
Charlie: Alright.
I'll cut the next one.
Tom: Okay.
♪♪ ♪♪ ♪♪ Kevin: The front of our house is really coming together.
You can see all of this siding is up.
This is a synthetic material with a wood grain, and it runs all the way down to the end of the garage.
It's been run vertically, and it also goes to the underside of our overhang right there.
Just a terrific look.
The ramp leading up to the sidewalk is all made out of bluestone.
This has been thermaled.
Looks terrific with the granite on the foundation over here with the nickel gap above it.
We've also got granite on these two retaining walls capped with the same bluestone.
And here's a nice feature right here.
They've got this sleek linear drain currently covered with tape, but that will eventually be uncovered.
It's a great look that will help manage the water down here.
The two retaining walls create this space right here, perfect for some plantings, and we've got plantings going in all over the place.
Jenn, Fred, how are you guys?
Jenn: Hey, Kevin.
Kevin: A lot of industry today at this job site.
Jenn: Well, it's planting day, so Fred and I are just reviewing the plans.
Here's the dogwood.
And then continuing down the line, we have -- These are all the transplanted roses that we saved from the beginning of the project.
Kevin: Nice.
Jenn: I inserted a new tree here.
It's a ginkgo tree.
I thought it needed a little bit of height.
And then continuing down this way, we have a hedgerow of boxwood.
And then when cars come down the street, the headlights shine right in, so I put screening trees.
These are Western arborvitae.
They're going to eventually grow together and create a green wall and really block and help give a little privacy.
But they didn't come in this load.
So our colleague Lee Gilliam is delivering them for us.
Kevin: That sounds good.
Jenn: Yeah.
[ Reverse alert beeping ] Kevin: Alright!
Lee, how are you, man?
Lee: Good, Kevin.
How are you?
Kevin: I'm doing alright.
Good to see you again.
Lee: Good to see you again.
Jenn: Thank you.
Thanks for that.
Lee: No worries.
Hey, Fred.
Good to see you.
Kevin: So, what do you think of our Lexington project?
Lee: Lot going on.
Kevin: A lot going on.
Lee: Lot going on.
Beautiful.
Kevin: And we got more going on now that you brought us a truck load of arborvitaes.
Jenn: Yeah, you want to help?
Lee: I'm here.
Let's go.
We'll get it done.
Jenn: So what we need to do is take the tarp off.
We'll unload them, place them, and then maybe you and I get them in?
Lee: Okay.
Kevin: Alright.
Thank you guys.
Jenn: Thanks.
♪♪ ♪♪ ♪♪ Good.
♪♪ Lee: Goes with aisle one.
♪♪ ♪♪ Jenn: How does it look from that angle?
Lee: It looks really good.
Jenn: Okay.
♪♪ Let's start digging.
Lee: I want to go as deep as the root ball itself, like 16 inches.
Jenn: Right.
Yep.
Lee: But I'd like to go wide, really wide, then we'll fill it back in with this good loam that we have.
Jenn: So the roots could reach.
Lee: Correct.
Exactly.
So what I do is I take, like, a stick like that.
Jenn: Yep.
Lee: That is good.
Jenn: Alright.
Lee: Good.
♪♪ ♪♪ ♪♪ Jenn: So now that the arborvitaes are in... Lee: Yes.
Jenn: ...and I have a few extra pair of hands, I want to get these roses in the ground, okay?
So these actually lived in the front before the project began.
We dug them up.
We healed them in.
Good night, little one.
See you in seven months.
Now it's time to transplant them back.
So what I want to do is place them.
Lee: Okay.
Jenn: I'd like to just stagger them and lay them gently.
When we're digging our holes, do our twice as wide?
Lee: Yes.
Jenn: Whenever I transplant any flowering shrub, I like to add organic soil to get them started.
Lee: Perfect.
Jenn: Yeah, we'll just mix it right in.
That looks pretty good.
Lee: That's a great fit.
Nice.
Jenn: I like how this is sitting in the hole.
The roots are very rigid.
Lee: Yeah.
Jenn: We're -- I'm not going to bend them.
I'm going to just backfill around them.
Lee: It looks great.
Jenn: Yeah.
Lee: I'm going to give you some of this, okay?
Jenn: Alright.
We'll mix it all together.
Lee: Yep.
Jenn: Since the roots are really rigid, there's going to be a lot of air pockets.
Lee: Sure.
Jenn: So I'm not compacting the soil, but gently pushing it in around, because the first watering, if there's a big air pocket, it's just -- The soil's just going to wash out, right?
Lee: Yes.
Kevin: Alright.
That is starting to look good.
Jenn: It's looking amazing.
Kevin: Yeah, that's some good progress.
And just in time, 'cause we are in the home stretches here with this project.
Jenn: We are, we are.
Kevin: So while you guys are finishing up outside, we're going to continue working inside on things like our mechanical systems, including our geothermal heating and cooling, and we're going to get the kitchen appliances in.
So until next time, I'm Kevin O'Connor, Jenn: I'm Jenn Nawada.
Lee: I'm Lee Gilliam.
Kevin: For "This Old House" here in Lexington.
How did you end up with roses that still have flowers on it?
Jenn: I've got magic.
Kevin: Next time on "This Old House"... Richard: To heat and cool this mid-century modern... Ross: We tapped into the earth's energy.
Kevin: Then we'll reveal what makes these kitchen appliances accessible.
Man: Traditional cooktops have a spot for each particular pan.
Kevin: Right.
Man: This cooktop does not do that.
You can put a pot anywhere on this surface here.
Kevin: Oh, very nice.
Charlie: And it's judgment day.
Let's see if all the hard work we put into this house to make it energy efficient pays off.


- Home and How To

Hit the road in a classic car for a tour through Great Britain with two antiques experts.












Support for PBS provided by:
Funding for THIS OLD HOUSE is provided by The Home Depot and Renewal By Andersen.






